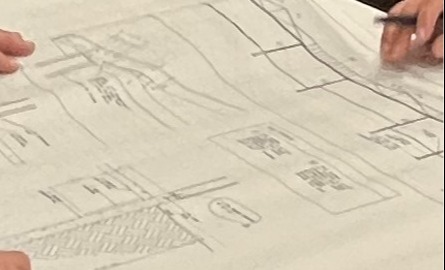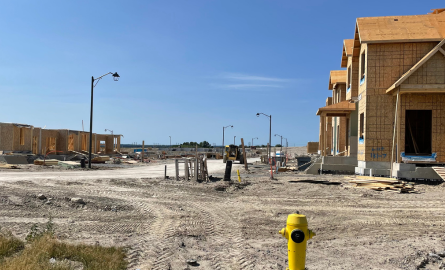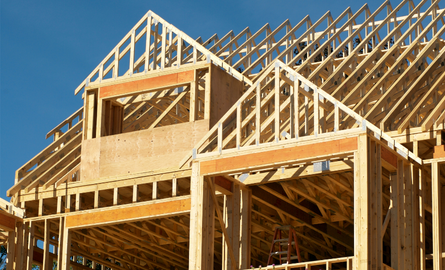Developer Permits
All Developers seeking to build in the City of Oshawa, must provide documents and information as part of their permit application. Submission requirements will vary depending on the project e.g. housing, industrial, commercial and institutional.
If you're a developer and need help applying on our portal, please contact Building Services (by calling 905-436-3311 x 2290 or via email [email protected]) to schedule a consultation with your assigned Plans Examiner.
Subdivision Developers (Production Builders)
If you are developing a subdivision, you must first have a Plan of Subdivision. Once the subdivision is registered, you can apply for construction building permits.
If you choose to certify your models, they must be certified before applying for a building permit to construct the houses.
Note:
- If Architectural Control (A.C.) is applicable, required A.C. stamps must be included on the documents.
- No Permits will be issued until the subdivision is registered.
Select the application below for further information.
| Certified Model Plan Application | ||||||||||||||||||||
|
If you are a Production Builder and wish to have your model plans certified before applying for building permits to construct the houses, please review and complete the following:
To apply to have your model certified, you will require:Forms
Plans
Elevations
Section (showing through stairs)
Heating, Ventilation and Air Conditioning
Engineered Floor Joists
How to apply on the Oshawa Application Portal to Certify your ModelWhen applying on the Oshawa Application Portal for a Certified Model Plan (C.M.P.)
Additional Resources
|
||||||||||||||||||||
| Constructing a New House using a Certified Model Plan | ||||||||||||||||||||
|
To construct a new house in a subdivision using a Certified Model Plan, the Certified Model Plans must be approved by the City and your proposed site must be registered. NOTE: if the C.M.P. certification is not finalized before submitting permits, the applications will be accepted with an incomplete status. Your new construction must comply with Oshawa's Zoning By-Law. For information on how your property is zoned, view our Zoning page. Schedule D ConditionsAll Subdivision Agreements have Schedule D conditions that must be met before building permits will be issued. Before applying for any building permits, review the conditions in the Subdivision Agreement to ensure there are no outstanding Schedule D conditions. TarionBy law, all new homes built in Ontario are provided with a warranty by a licensed builder/vendor. This law is called the Ontario New Home Warranties Plan Act. Visit the Tarion website for more information on the Act and to learn more. For your project, you will require:Forms
Development Charge Information Forms – all required
Site PlanThe site plan must include the following:
Set backs
Driveway and walkways
Other
PlansNote: If the Certified Model Plan includes any extra proposed construction (e.g. a deck or walkout), include those drawings with this application.
How to apply on the Oshawa Application PortalWhen applying on Oshawa Application Portal for New Construction with a Certified Model Plan (C.M.P.)
Additional Resources |
||||||||||||||||||||
|
Constructing a Model Home (for display and sale of new houses in a plan of subdivision) |
||||||||||||||||||||
|
A Model Home is a House used for the purpose of display and sale of new houses in a plan of subdivision. These houses may be constructed prior to a Subdivision Agreement being registered and may be a Dry Model (not connected to sewer and water) while operating as a model home. A Model Home is not a Temporary Sales Office, however a temporary sales office may be an accessory use (typically within the garage). A Conditional Building Permit will be issued for a Model Home. Prior to converting to a house, you will be required to satisfy all conditions and pass a final Occupancy Inspection. Zoning Regulations for Model Homes Prior to applying for a building permit to construct a house, for use as a Model Home, please ensure you comply with the following zoning regulations. For further information, please section 4.13.2 of Zoning By-law 60-94, as amended.
Prior to issuing a conditional building permit to construct a Model Home the following approvals will be required: Note: City Staff will obtain these approvals.
How to Apply for a Permit to construct a Model Home? To apply for a conditional building permit to construct a Model Home and to review the required submittal items, please see Constructing a New House using a Certified Model Plan. When filling in the building permit application, ensure you indicate in the Description of Work that you intend to use the house as a model home. Once your permit application has been reviewed and approvals have been obtained, a Conditional Building Permit will be issued for the model home. Note: You will be required to complete and sign a Conditional Model Home agreement. How to Convert from a Model Home to a House? Once you are ready to convert from a model home and obtain full occupancy, you will need to satisfy the conditions of the Conditional Model Home permit. At this time,
How to Apply on the Oshawa Application Portal When applying on the Oshawa Application Portal for New Construction of a house to be used as a Model Home
Additional Resources |
Non-Residential or Multi-Unit Residential Developers
If you are developing a non-residential site (including industrial, commercial or institutional) or a multi-unit residential site, your project may require site plan control. Once a Site Plan Agreement with Planning Services is complete, you can apply for a building permit. No permits will be issued without a Site Plan Agreement or Planning approval.
| Requirements for Non-Residential or Multi-Residential Applications |
|
Your drawings must be to scale and use metric measurements to clearly show what is existing and what is proposed. Additional information may be requested during the review process. See our electronic submission guidelines. For your project, you will need to submit: Forms and documents
Lot Grading and Site PlanThe site plan must include the following:
Parking
Set backs
Site statistics
Grading
Architectural drawings
Elevations (if applicable)Elevations are required for each side of the project. They must include the following information:
Structural drawingsThese drawings must:
Mechanical/Plumbing/ElectricalThese drawings must:
How to Apply on the Oshawa Application PortalWhen applying on the Oshawa Application Portal for a new Large Residential, Non Residential or mixed use building
Additional Resources |
| Multi-Unit Residential, 10 Units or Less |
| The following information is provided for convenience purposes only and does not necessarily describe every approval which may be necessary for your project. For additional information on these items, please contact the listed agency.
Residential developments of 10 units or less, on a single parcel of land do not require site plan control except when your parcel of land is: located within 120 metres of a wetland, lake, or river (including creeks and streams); or located within 300 metres of a railway line including active, heavy rail, but does not include light rail or decommissioned or abandoned railway lines. If above is applicable, please apply for Site Plan Control through Planning Services. Residential developments of 10 units or less that are exempt from Site Plan Control will require a Site Alteration Permit prior to starting any work on the property. Please see our Grading and Landscaping website for additional information and submittal requirements. We recommend you also review the following items to ensure your project is not delayed. Additional requirements for Multi-Residential, 10 units or lessFor information on additional approvals you may require for this project, please see Additional Approvals. Additional Approvals include:
Ontario Building code items to considerIncluded with your Permit application and drawings, you will also require;
Fire Access Information to ConsiderFire Prevention reviews and approvals any private roadways for residential or commercial developments provided with a single access point that fall outside the prescriptive requirements of the Ontario Building Code as amended. The requirements of these private roads are:
For information regarding Secondary or Emergency Access, please see City of Oshawa Engineering Design Manual, section 3.16 Secondary or Emergency Access (page 52). Waste Removal requirementsEligibility for municipal waste collection services is contingent upon adherence to specific municipal design standards and compliance with the Waste Collection By-law. Please contact Operations Services staff during the design stage to proactively address concerns with the site that would not allow for municipal waste collection and to incorporate any changes ahead of construction. You site will require inspection prior to assumption of service in order to determine if the site is eligible for municipal collection. If your site does not conform to the City's standards for municipal waste collection services, the property owner/manager will be required to retain private waste collection services at their expense. For further information, guidance, or to submit your plans for review, please reach out to Service Oshawa. We are here to assist you in meeting the necessary requirements to ensure a smooth and compliant development process. For more information visit Multi-Residential Services. To speak to Operations Services Staff to review your plans, please contact Service Oshawa. |




