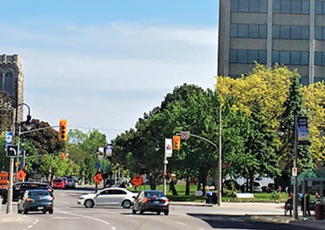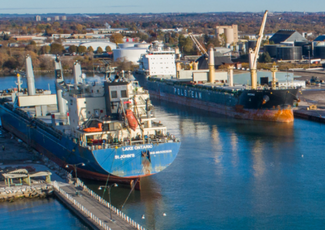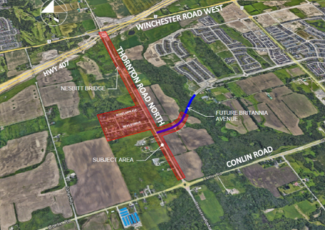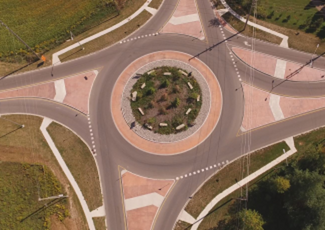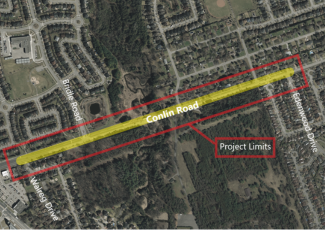
Major Construction and Renewal Projects
Road Designs for Northwood Business Park Area
The City of Oshawa (City) is working with The Regional Municipality of Durham (Region) to complete the detailed designs for several roads in the Northwood Business Park area. These roads are being designed to support growth & development as well as existing residents in the area. The project includes the detailed design for water mains, sanitary sewers and storm sewers. We are also working with utility companies to ensure any potential conflicts are identified early in the process and required relocations can be completed in advance of construction where possible
The City is responsible for the design of the roads, drainage and storm sewer systems, street lighting, and pedestrian amenities. The Region is responsible for the design of the water main and sanitary sewer, including all related services.
Proposed Design Details (also see site map)
- Thornton Rd. N. - Conlin Rd. W. to Winchester Rd. W. (being designed for a two-phase construction approach)
- The limits of phase one are from the north side of Conlin Rd W to the Nesbitt Bridge. The design of phase one will include a two-lane rural section with paved shoulders, a proposed storm sewer, sanitary sewer and water main. This design will include an intersection at Britannia Ave. W., with stop control signage on the Britannia leg of the intersection.
- The limits of phase two are from the north side of Conlin Rd. W. to Winchester Rd W. The design of phase two will include a four-lane urban section as per City of Oshawa standard for Arterial Roads OS-209, with curb & gutter, sidewalks, a multi-use pathway, and catch basins. This design will also include a roundabout at the intersection of Britannia Ave. W and will require the replacement of the Nesbitt Bridge. The phase 2 design will be completed to a 90% stage as part of this design assignment for future construction.
- Britannia Ave. W. – Thornton Rd. N. to future bridge
- Being designed to a four-lane urban section as per City of Oshawa standard for Arterial Roads OS-208, to include a proposed storm sewer, overland flow route, storm outfall structure to the Oshawa Creek, and water main. This road is being designed to align with the future bridge structure over the Oshawa Creek and the alignment of the existing Britannia road section on the east side of the creek valley.
- Bickle Dr. – west limit to Thornton Rd. N.
- Being designed to a two-lane urban section as per City of Oshawa standard OS-203 for Local Roads, to include curb & gutter, sidewalk, storm sewer, sanitary sewer and water main.
- Winifred Ave. – south limit to north limit
- Being designed to a two-lane urban section as per City of Oshawa standard OS-203 for Local Roads, to include curb & gutter, sidewalk, and storm sewer.
- Roselawn Ave. – west limit to Thornton Rd. N.
- Being designed to a two-lane urban section as per City of Oshawa standard OS-203 for Local Roads, to include curb & gutter, sidewalk, storm sewer, sanitary sewer and water main.
Site map
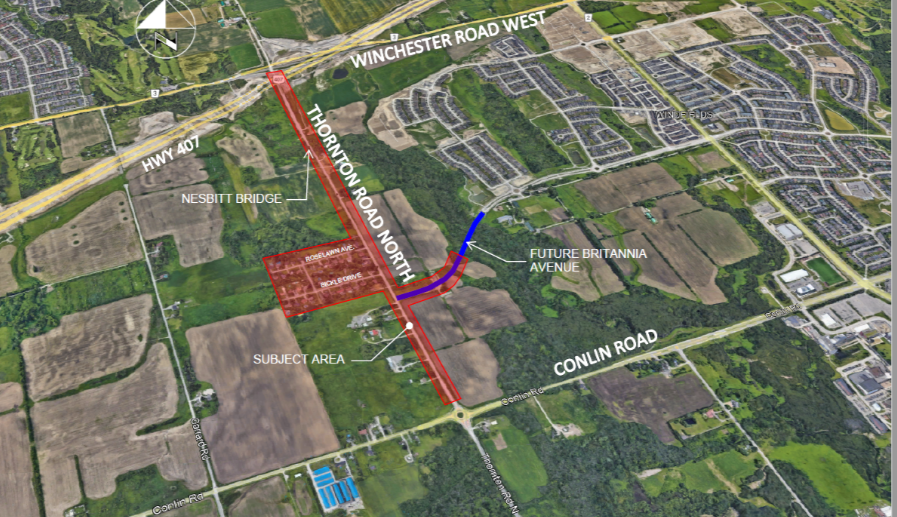
Public feedback
A public open house was held on Tuesday, January 16, 2024 to allow community members to review the designs and a presentation. Feedback was received until Friday, January 19, 2024. Comments will be reviewed by staff and taken into consideration with regard to the design of the project.
Construction Updates
Timing of construction will be subject to City and Regional Council budget approval, as well as permitting from all authorities having jurisdiction, such as Central Lake Ontario Conservation Authority (CLOCA), Department of Fisheries and Oceans (DFO), and Ministry of Environment, Conservation and Parks (MECP).
Contacts
Glenn Deeth, Infrastructure Delivery Project Manager
City of Oshawa
905-436-3311 ext 2457; [email protected]
Nathaniel Andres, Manager Engineering, Planning & Studies
The Regional Municipality of Durham
905-668-7711 ext. 3170; [email protected]
Jeff Dunlop, Project Manager
TYLin Group
905-738-5700; [email protected]
Collection of Information
Any personal information submitted to the City of Oshawa as part of a response to this project is collected under the legal authority of the Municipal Act, 2001, S.O. 2001 c.25, as amended. This information will be used and maintained by the City of Oshawa for Project related feedback. Questions regarding this collection may be directed to the City’s Information Access and Privacy Officer, City of Oshawa, 50 Centre St. S., Oshawa, Ontario, L1H 3Z7, 905-436-3311.
Grandview Roundabout
The City of Oshawa has hired CIMA+ to complete the detailed design for a single-lane and future multi-lane roundabout at the intersection of Conlin Rd. E. and Grandview St. N. Through the City's Conlin Rd. E. Environmental Assessment process, the intersection was identified as a roundabout intersection for its safety benefits in handling the anticipated capacity.
Construction of the roundabout is forecasted for the 2024 budget, subject to Council approval.
As of January 2022, the scope of the design assignment has increased to extend the easterly limits to the intersection of Kurelo Dr.
Public Consultation
The public consultation for this project has closed.
Related documents
View the Grandview roundabout detailed design for the intersection of Conlin Rd. E. and Grandview St. N.
Contacts
Ranjit Gill, P.Eng., PTOE
Transportation Engineer, City of Oshawa
50 Centre Street South, 9th Floor
Oshawa, ON L1H 3Z7
Email Ranjit Gill
Paul Turner, P.Eng.
Senior Project Manager, CIMA+
415 Baseline Road West, 2nd Floor
Bowmanville, ON L1C 5M2
Email Paul Turner
Personal information as defined under the Municipal Freedom of Information and Protection of Privacy Act is collected under the legal authority of the Municipal Act, 2001, S.O. 2001 c.25, as amended. This information will be used and maintained by the City of Oshawa to facilitate the Grandview Roundabout Public Consultation, and may be used to receive input on the project during the event, and/or to contact attendees to provide additional information after the event. Questions about this collection should be directed to the City's Information Access and Privacy Officer at 50 Centre St. S., Oshawa Ontario, L1H 3Z7, or by phone at 905-436-3311.
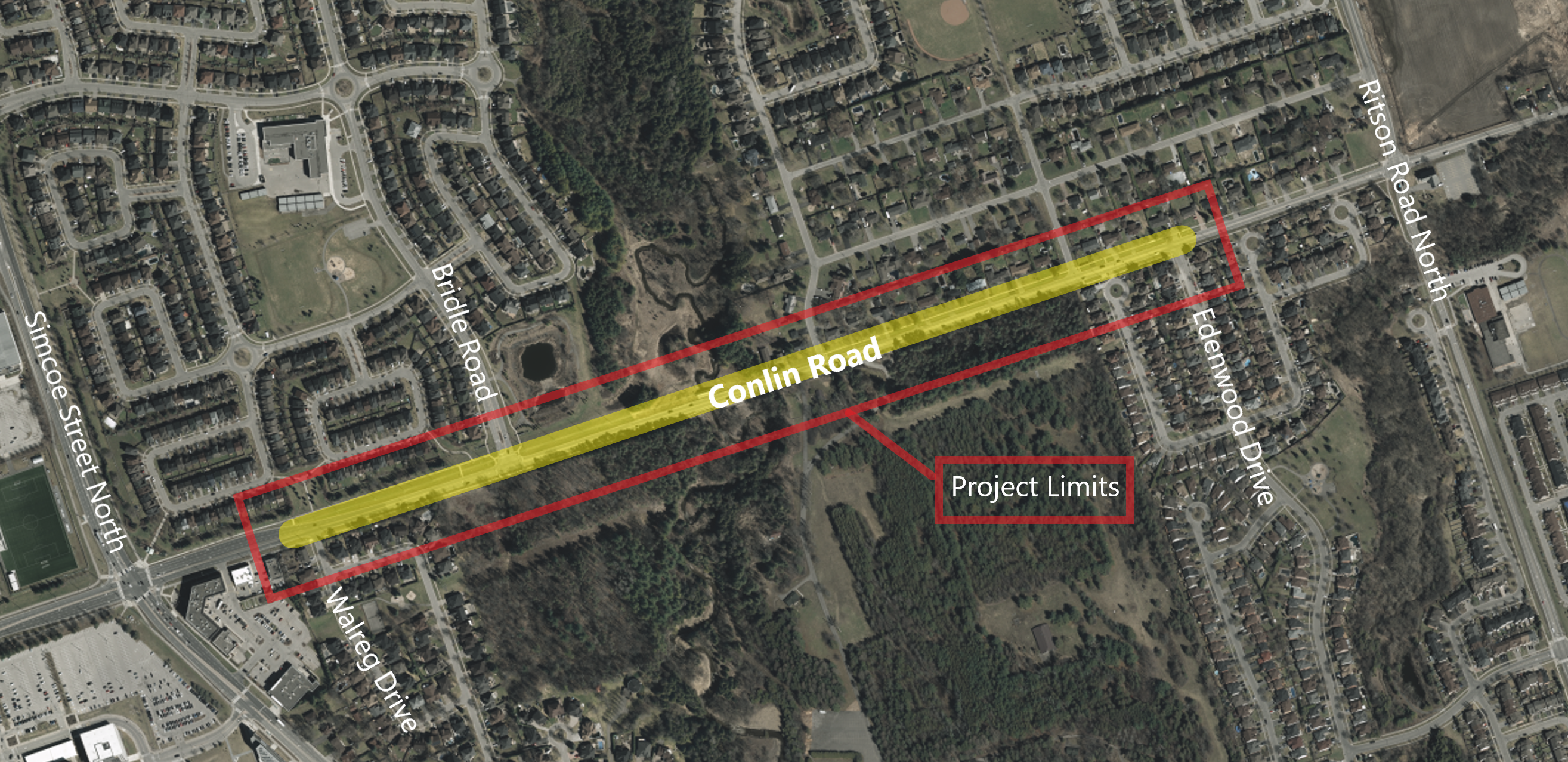
Detailed Design for Conlin Road E. from Walreg Dr. to Edenwood Dr.
The City of Oshawa has retained BTE Engineering to complete the detailed design of Conlin Rd. E. from Walreg Dr. to Edenwood Dr. The design plans for a full road reconstruction and widening the road to four lanes. It also consists of a multi-use pathway on the south side of the road, new traffic signals at Bridle Rd., a new left-hand turning lane into Walreg Dr., storm sewer work, and landscaping. The City will also be partnering with the Region of Durham to include the design of a Regional concrete pressure pipe Feedermain (watermain).
Documents and how to provide feedback
A public open house was held on Thursday, February 1, 2024 to allow community members to review the designs and a presentation. Thank you to everyone who provided feedback. Comments will be reviewed by staff and taken into consideration with regard to the design of the project.
Contacts
Shawn Brown
Senior Project Manager
City of Oshawa
905-436-3311 Ext. 2354
Email Shawn Brown
Mike Ulozas
Vice President of BT Engineering
905-709-4554
Email Mike Ulozas
Collection of Information
Any personal information submitted to the City of Oshawa as part of a response to this project is collected under the legal authority of the Municipal Act, 2001, S.O. 2001 c.25, as amended. This information will be used and maintained by the City of Oshawa to form a response to this project and review project-related feedback. Questions regarding this collection may be directed to the City’s Information Access and Privacy Officer, City of Oshawa, 50 Centre Street South, Oshawa, Ontario, L1H 3Z7, 905-436-3311.
Completed projects
Streetscape Redevelopment King Street Phase 4
The Streetscape Redevelopment for King Street Phase four is now complete. The project involved the widening of the north sidewalk on King St. W. from McMillan Dr. to Centre St. as well as the replacement of concrete curbs and gutter, street lighting, traffic signals, street furniture, plantings, asphalt pavement and pavement markings. The project contributes to a culturally vibrant destination and increased opportunities for pedestrian traffic and outdoor dining areas in the downtown core.
For more information, please contact: Engineering Services at 905-436-3311 ext. 5606 or email [email protected].
.png)
Take the tour
The virtual tour of growth and development provides users the opportunity to track Oshawa's growth and investigate Oshawa's newest projects, whether just completed, under-construction, or in the pipeline.

